Cross Creek Preserve - Apartment Living in Knoxville, TN
About
Welcome to Cross Creek Preserve
5000 Western Ave Knoxville, TN 37921P: 844-971-2151 TTY: 711
F: 865-588-2728
Office Hours
Monday through Friday 9:00 AM to 6:00 PM. Saturday 10:00 AM to 4:00 PM.
Located in a beautiful wooded area in Knoxville, Tennessee, you will find the perfect apartments at Cross Creek Preserve. Our charming community is centrally located within minutes of downtown Knoxville. It has irresistible entertainment, fine dining, and great shopping destinations, making it easy to experience the best Cross Creek Preserve offers. Easy access to local highways and Interstates 640 and 40 makes your commute a breeze. There's always somewhere to explore from our convenient location.
Residents can enjoy some fun and excitement with the many community amenities at their disposal. Spend time outdoors on the trails and enjoy the wooded views. Soak up the sun while relaxing by our shimmering swimming pool. Want to stay fit? Our residents have access to our state-of-the-art fitness center. We have something for every lifestyle here at Cross Creek Preserve, so call to schedule your personal tour today. Our professional staff is waiting to serve you with the superior quality you deserve.
Offering five spacious and open-designed floor plans with one and two-bedroom apartment homes for rent at Cross Creek Preserve in Knoxville, TN, designed to enhance your comfort. Each apartment has modern kitchen appliances, washer and dryer connections, and is cable-ready. Your home isn't complete without your dog or cat in our pet-friendly community. Each home has been designed to complete your needs, and our layouts are guaranteed to satisfy them.
Town Homes Available Today!Floor Plans
1 Bedroom Floor Plan
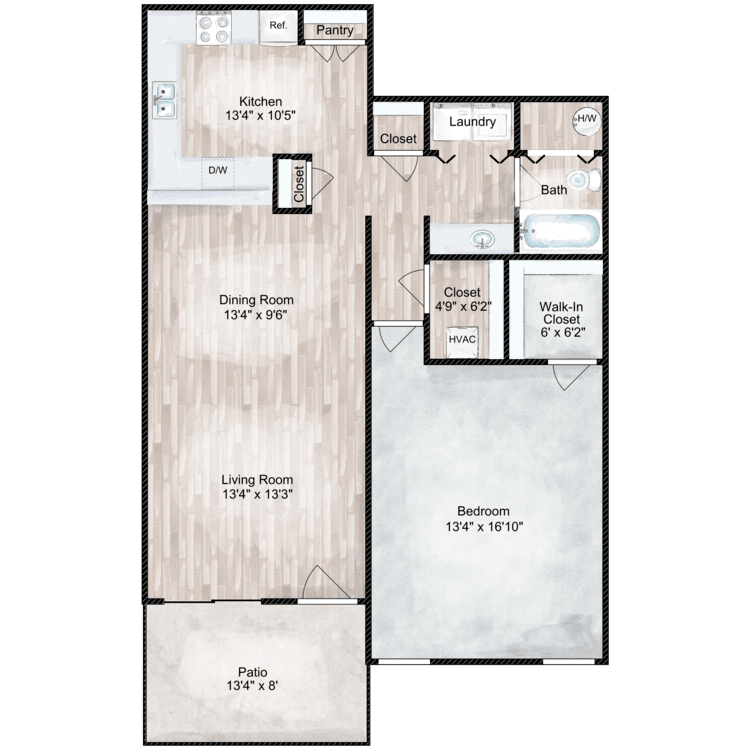
The Mays
Details
- Beds: 1 Bedroom
- Baths: 1
- Square Feet: 928
- Rent: Call for details.
- Deposit: Call for details.
Floor Plan Amenities
- All-electric Kitchen
- Balcony or Patio
- Cable Ready
- Carpeted Floors
- Central Air and Heating
- Dishwasher
- Extra Storage
- Hardwood Floors
- Microwave
- Mini Blinds
- Pantry
- Refrigerator
- Vertical Blinds
- Walk-in Closets
- Washer and Dryer Connections
* In Select Apartment Homes
Floor Plan Photos
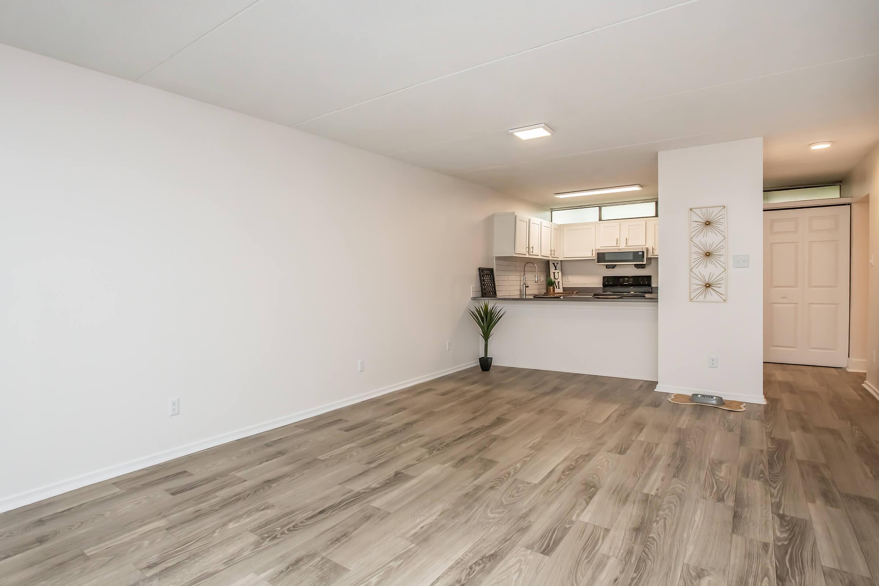
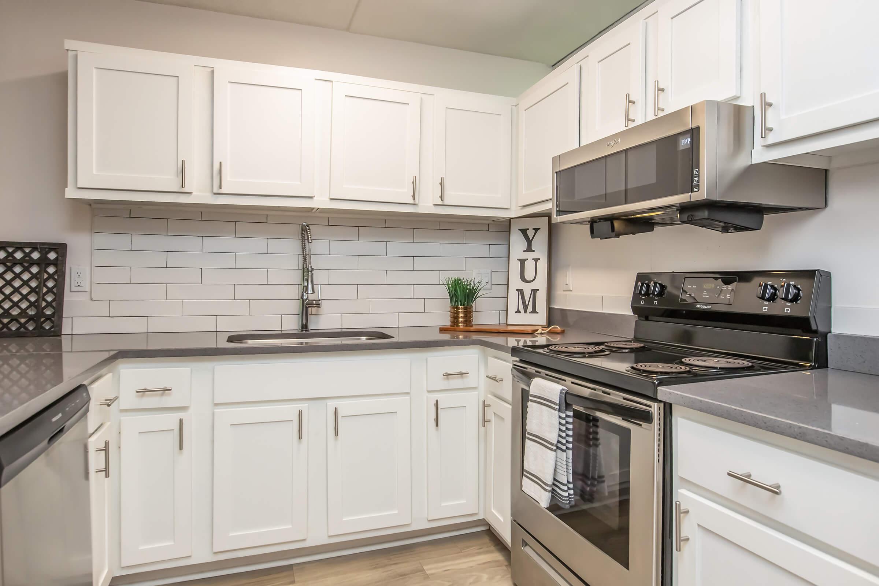
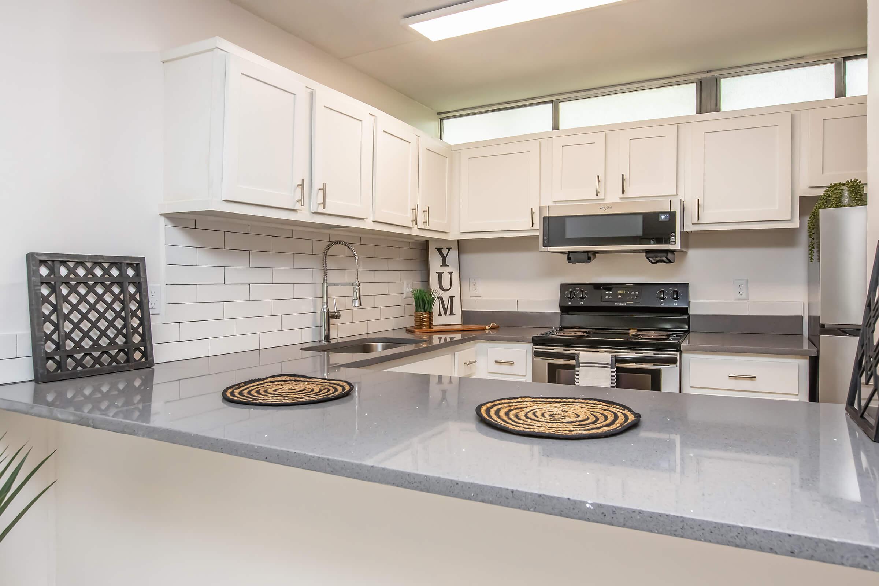
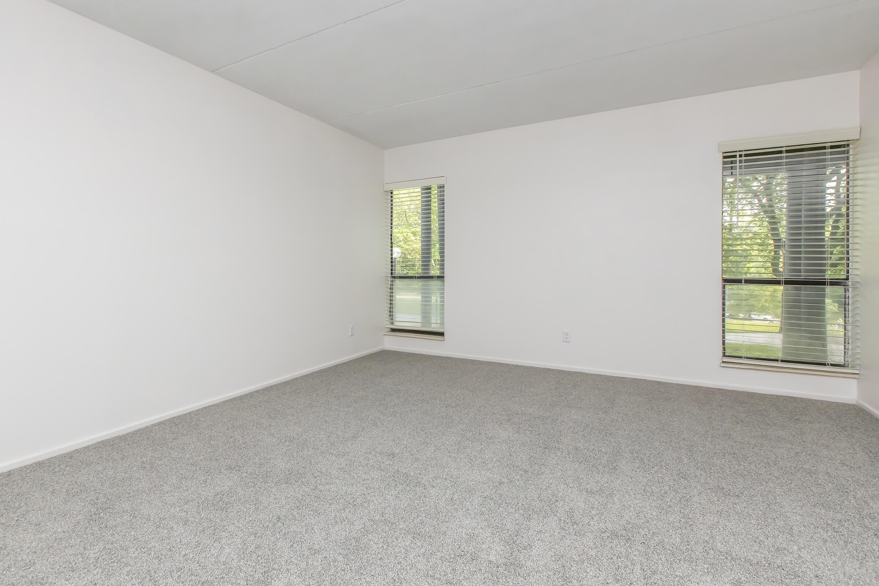
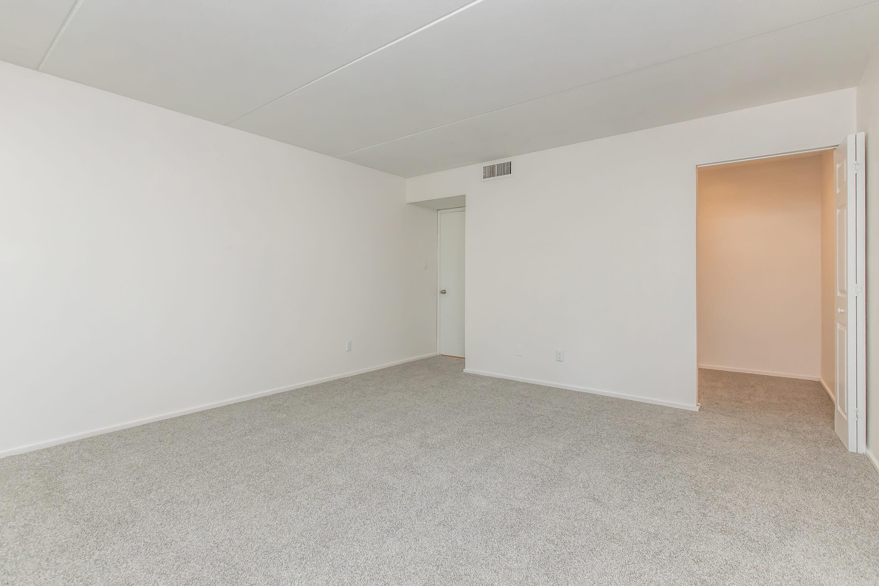
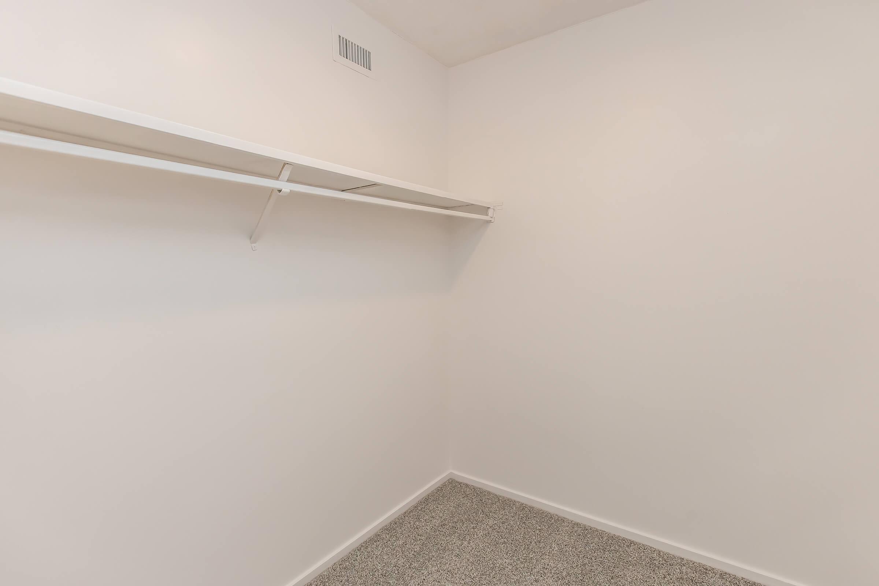
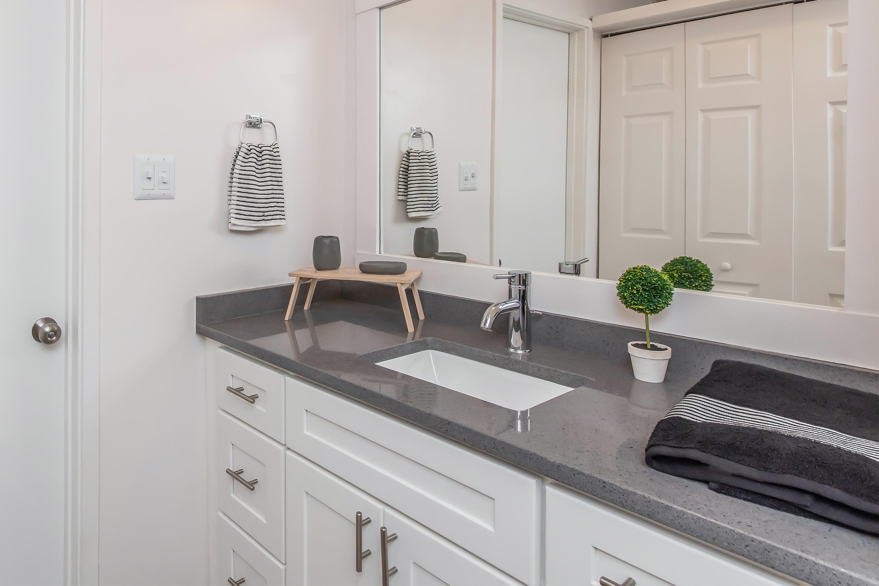
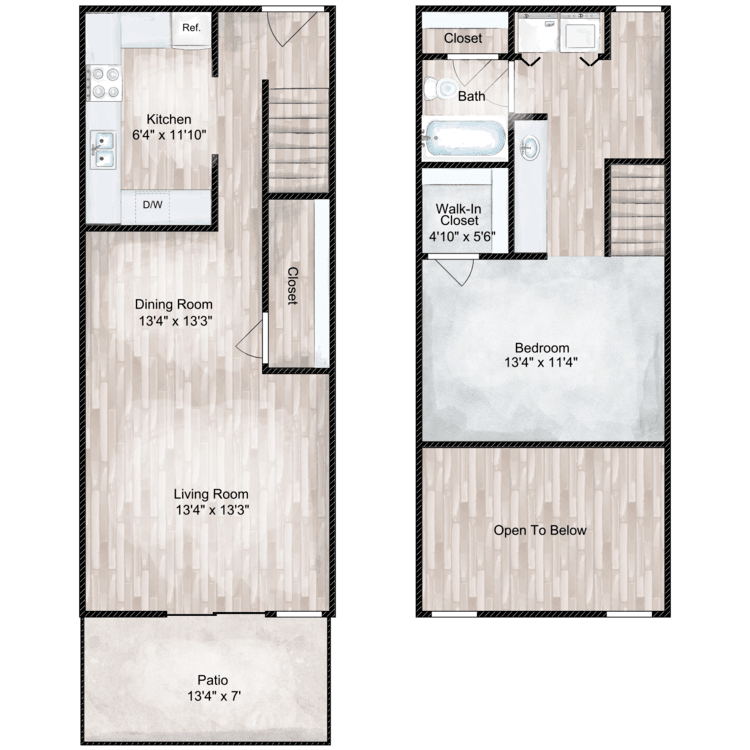
The Lillie
Details
- Beds: 1 Bedroom
- Baths: 1
- Square Feet: 896
- Rent: Starting From $1573
- Deposit: Call for details.
Floor Plan Amenities
- All-electric Kitchen
- Balcony or Patio
- Cable Ready
- Carpeted Floors
- Central Air and Heating
- Dishwasher
- Extra Storage
- Hardwood Floors
- Loft
- Microwave
- Mini Blinds
- Refrigerator
- Vertical Blinds
- Walk-in Closets
- Washer and Dryer Connections
* In Select Apartment Homes
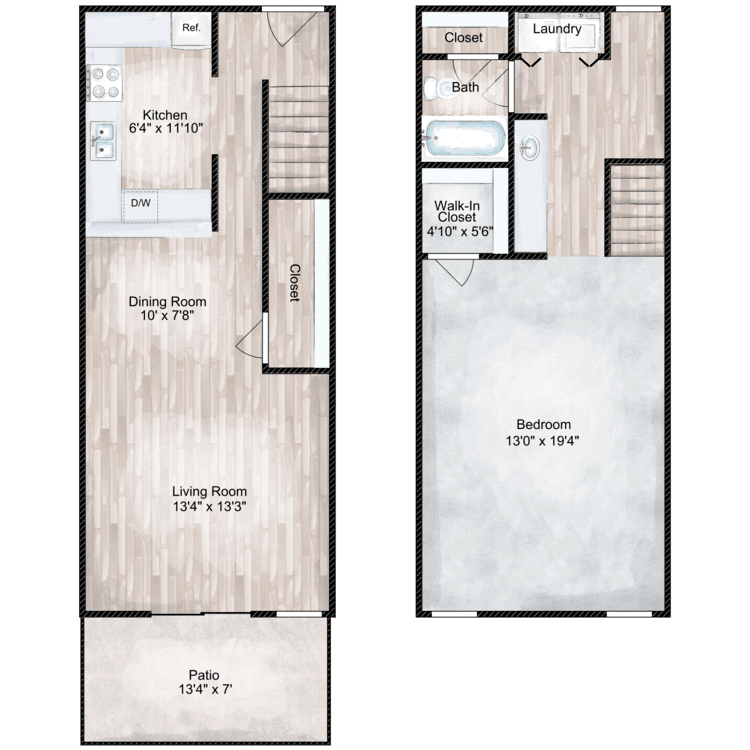
The Padgett
Details
- Beds: 1 Bedroom
- Baths: 1
- Square Feet: 928
- Rent: Call for details.
- Deposit: Call for details.
Floor Plan Amenities
- All-electric Kitchen
- Balcony or Patio
- Cable Ready
- Carpeted Floors
- Central Air and Heating
- Dishwasher
- Extra Storage
- Hardwood Floors
- Mini Blinds
- Refrigerator
- Vertical Blinds
- Walk-in Closets
- Washer and Dryer Connections
* In Select Apartment Homes
Floor Plan Photos
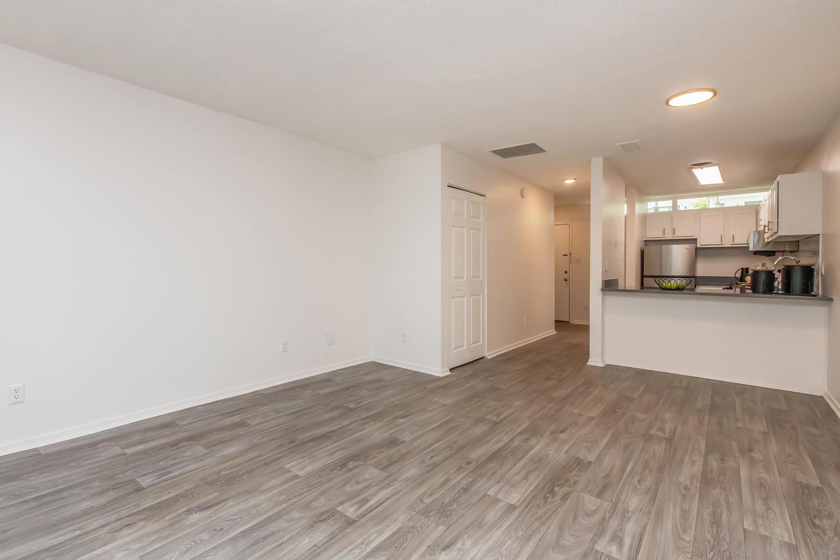
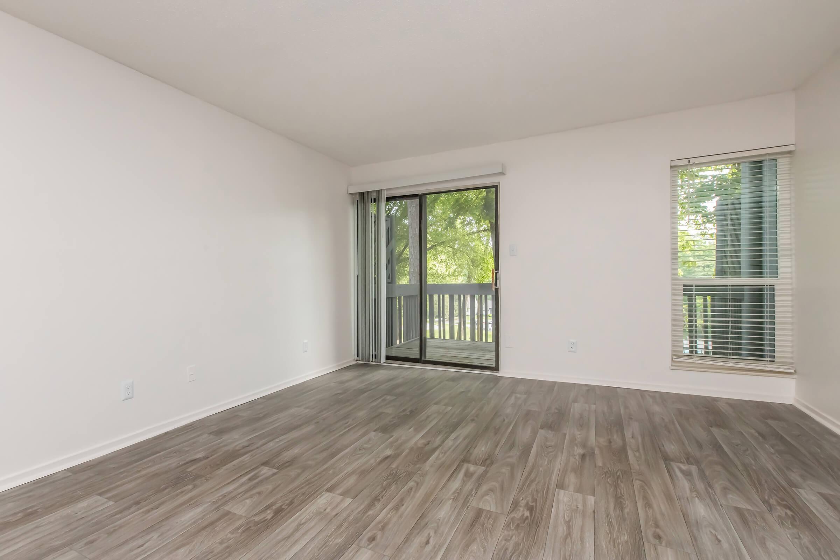
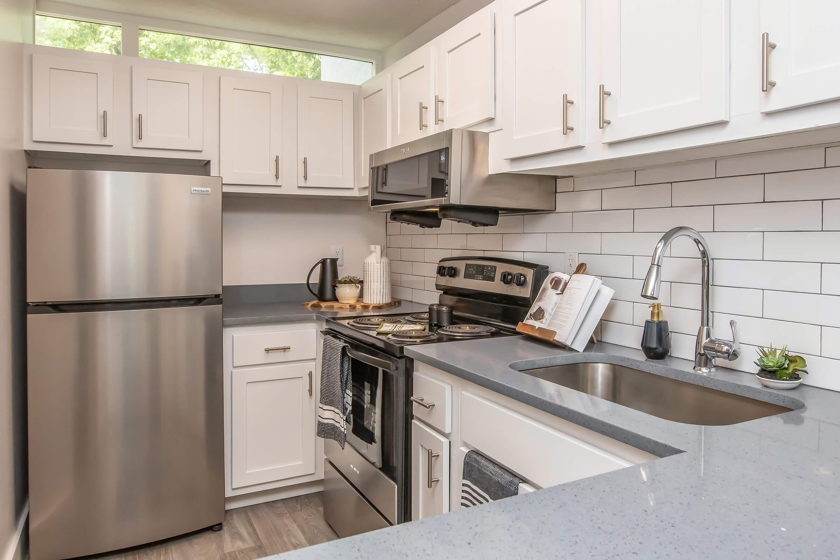
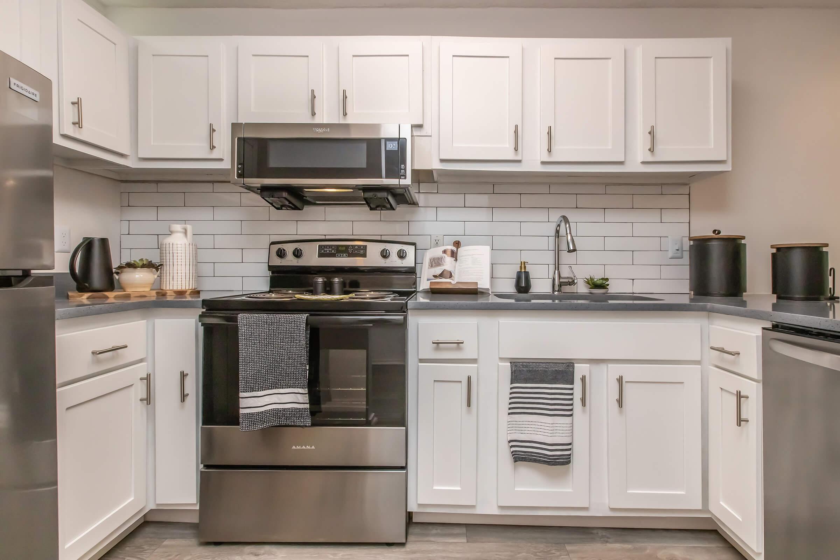
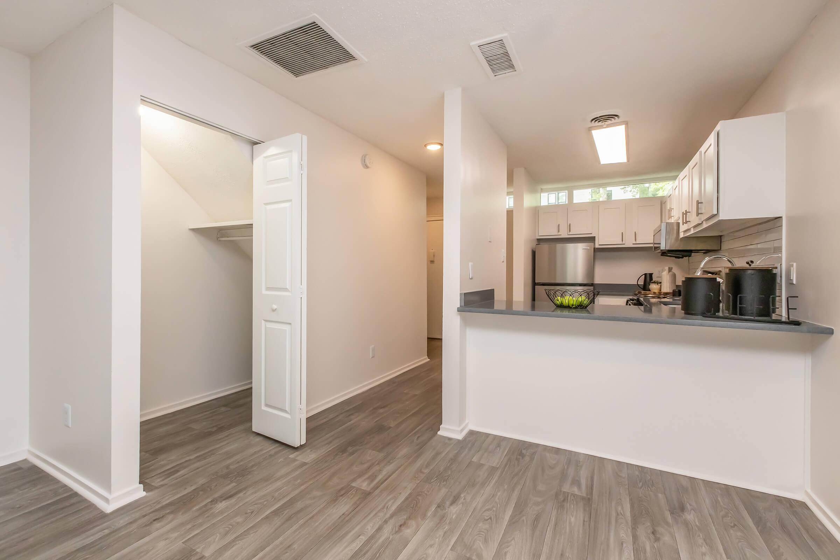
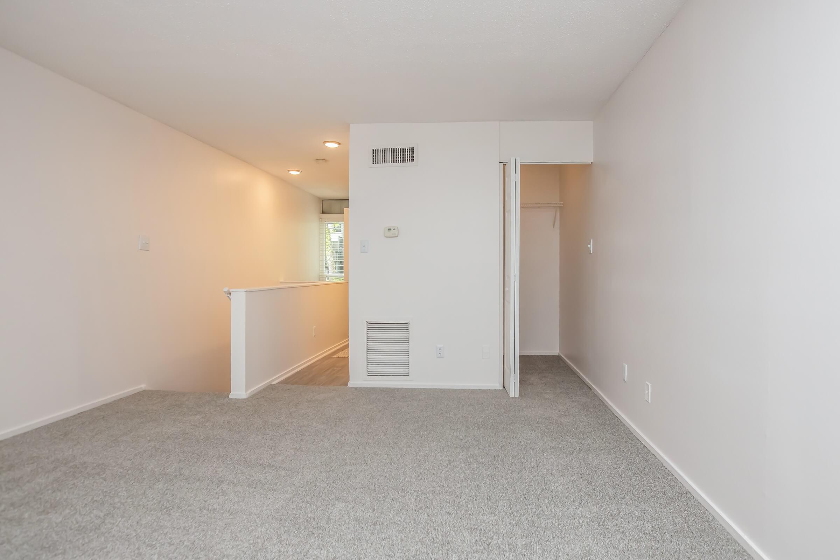
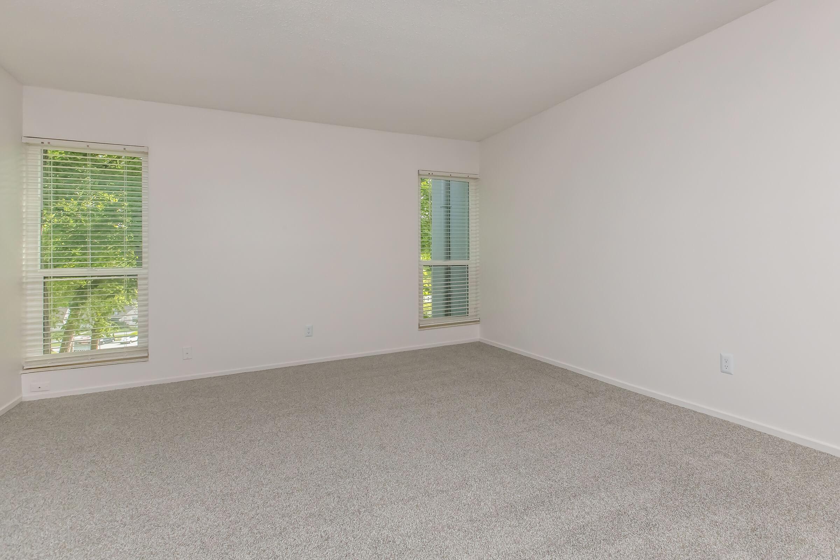
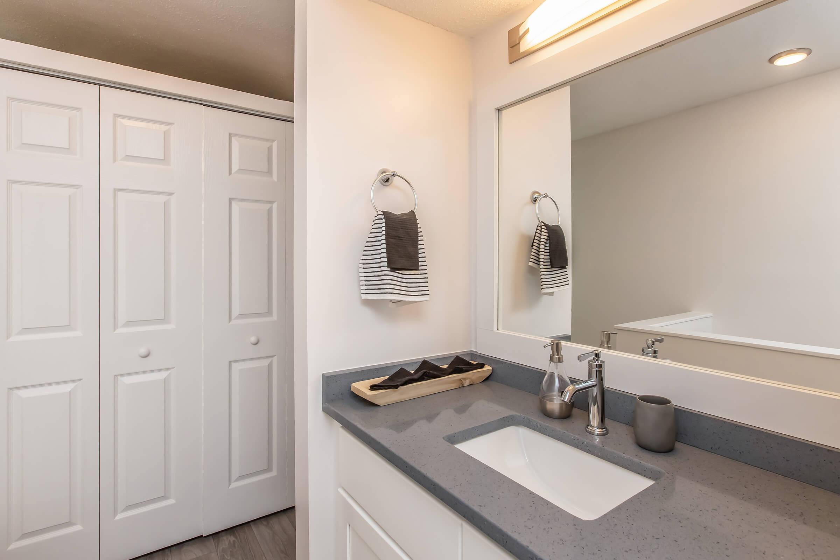
2 Bedroom Floor Plan

The Weldon
Details
- Beds: 2 Bedrooms
- Baths: 1.5
- Square Feet: 1083
- Rent: Starting From $1566
- Deposit: Call for details.
Floor Plan Amenities
- All-electric Kitchen
- Balcony or Patio
- Cable Ready
- Carpeted Floors
- Central Air and Heating
- Dishwasher
- Extra Storage
- Hardwood Floors
- Mini Blinds
- Pantry
- Refrigerator
- Vertical Blinds
- Washer and Dryer Connections
* In Select Apartment Homes
Floor Plan Photos
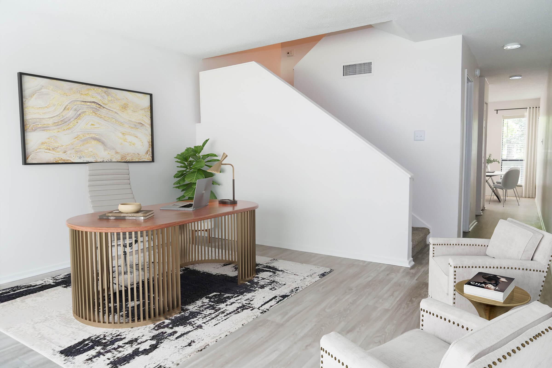
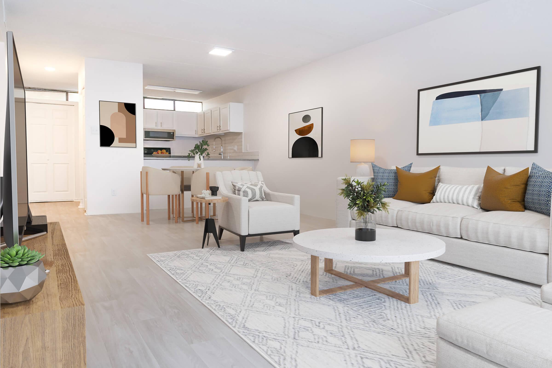
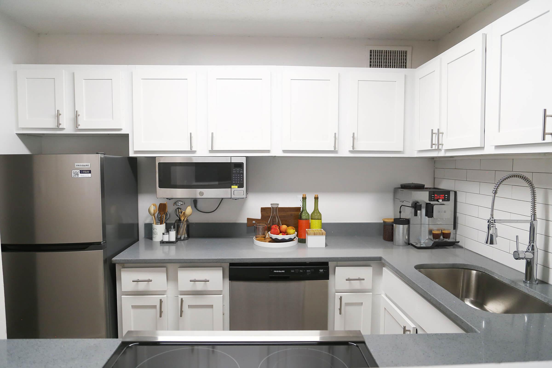
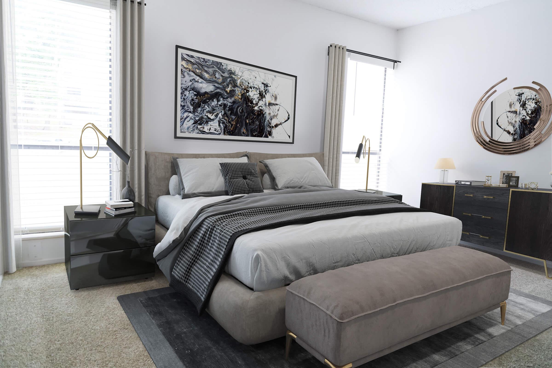
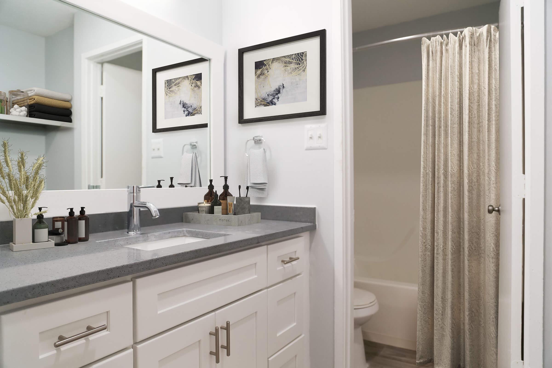
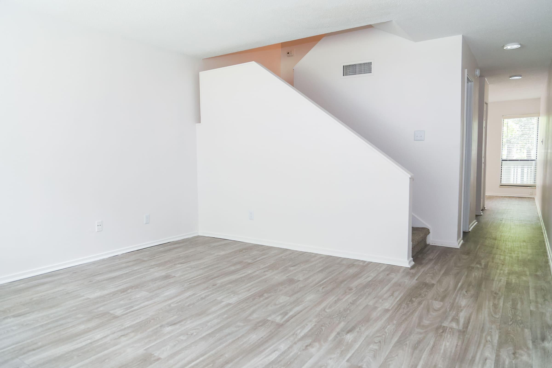
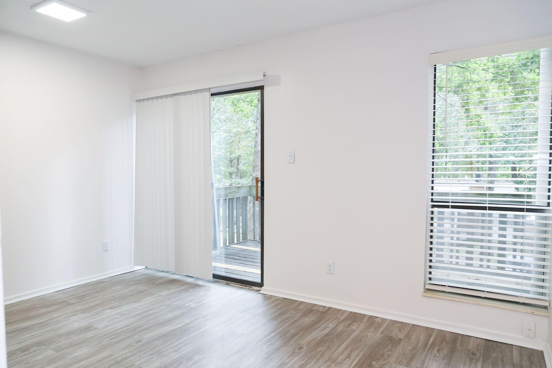
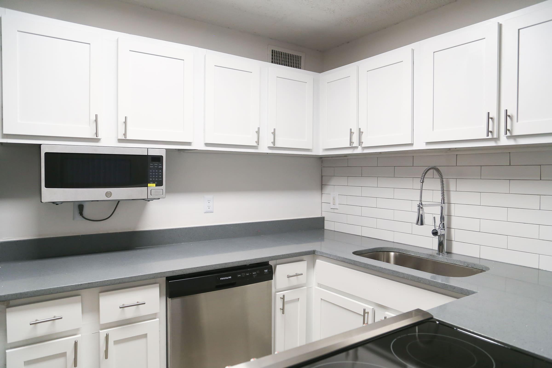
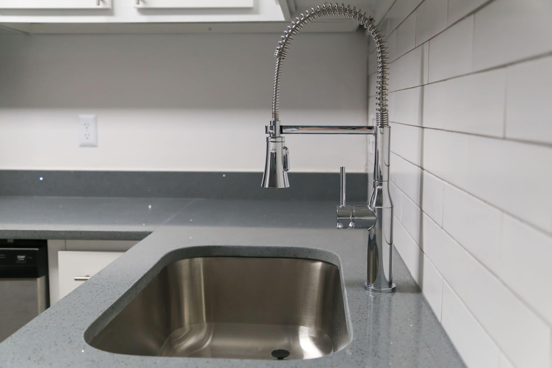
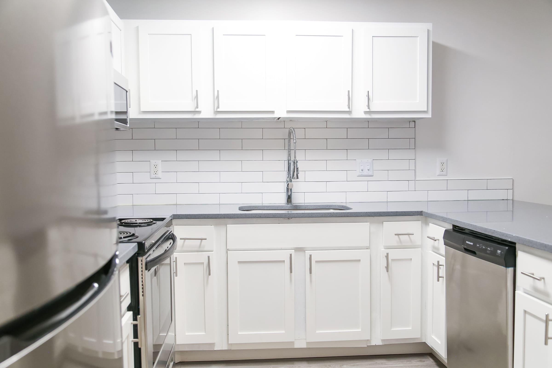
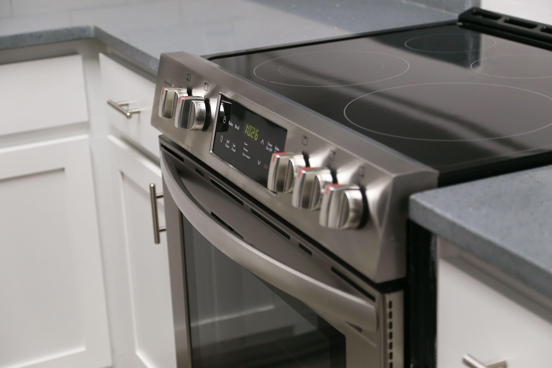
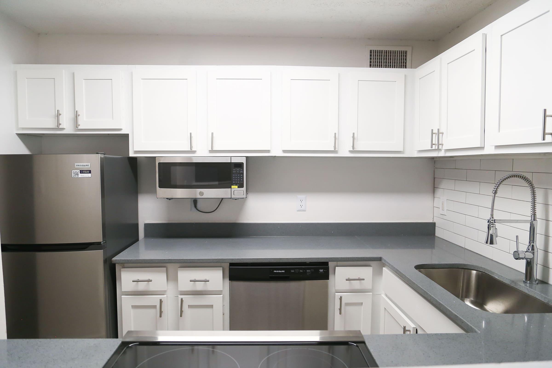
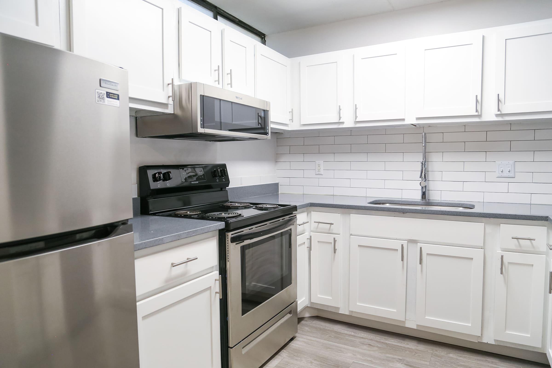
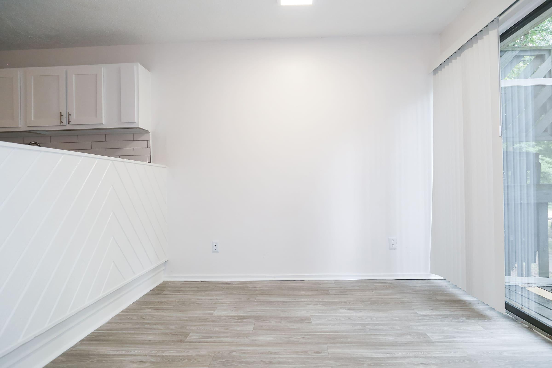
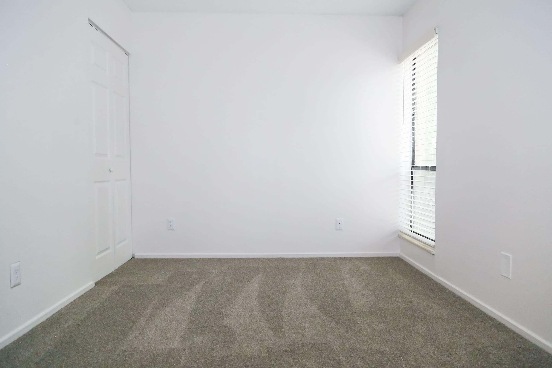
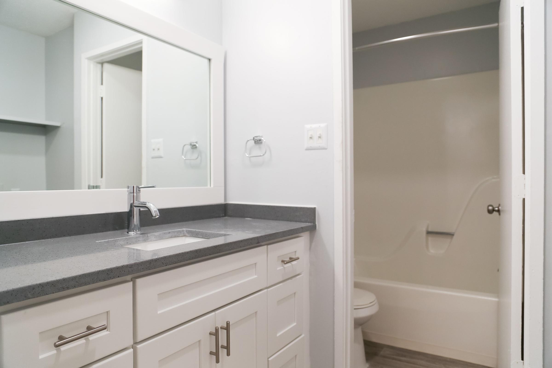
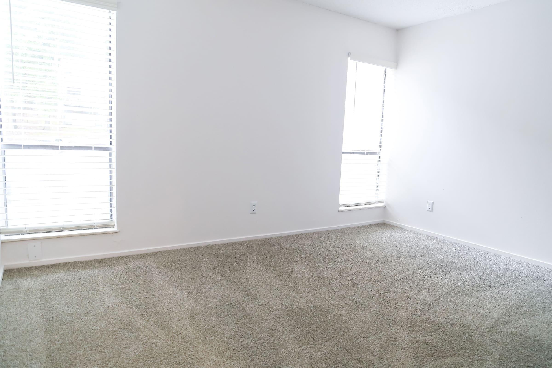
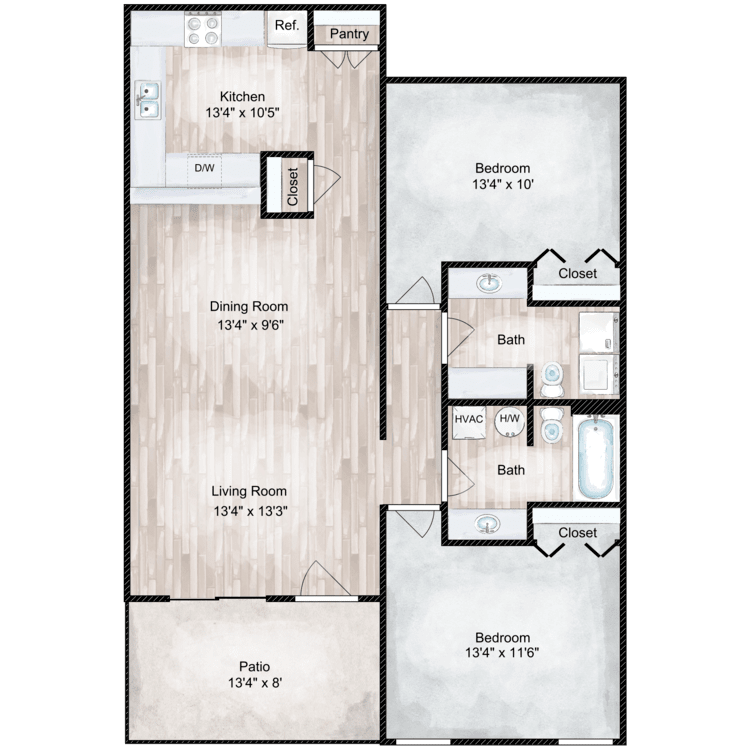
The William
Details
- Beds: 2 Bedrooms
- Baths: 1.5
- Square Feet: 1083
- Rent: Starting From $1587
- Deposit: Call for details.
Floor Plan Amenities
- All-electric Kitchen
- Balcony or Patio
- Cable Ready
- Carpeted Floors
- Central Air and Heating
- Dishwasher
- Extra Storage
- Hardwood Floors
- Microwave
- Mini Blinds
- Pantry
- Refrigerator
- Vertical Blinds
- Washer and Dryer Connections
* In Select Apartment Homes
Floor Plan Photos
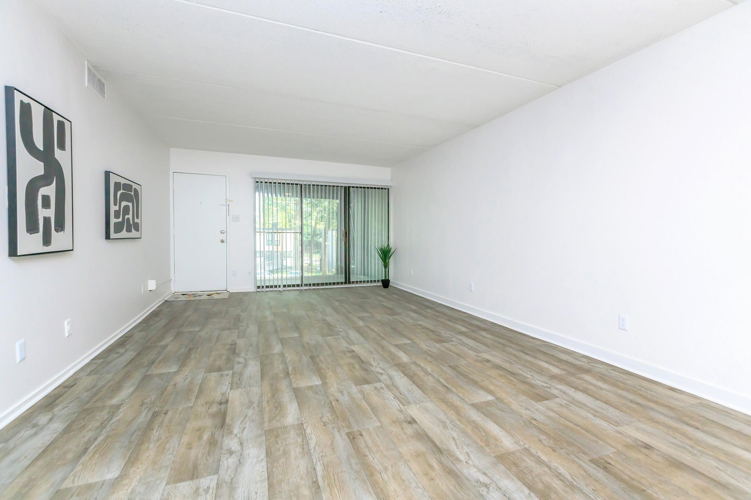
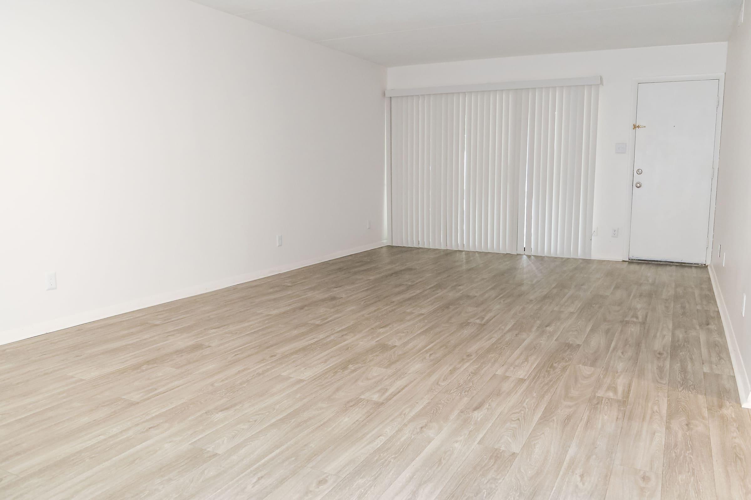
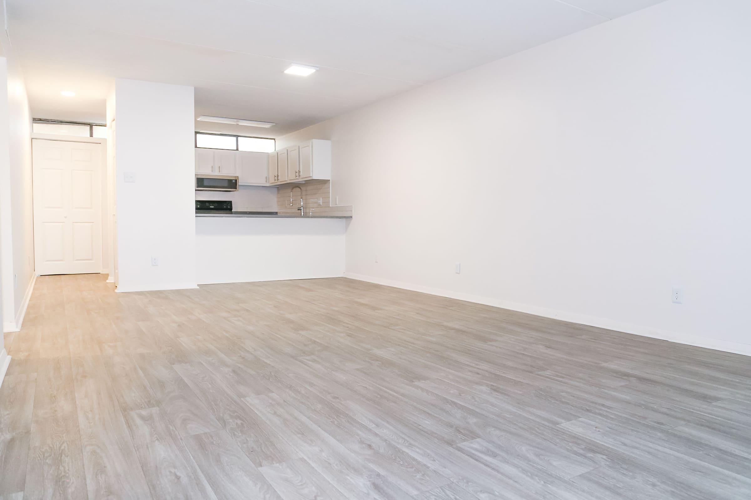
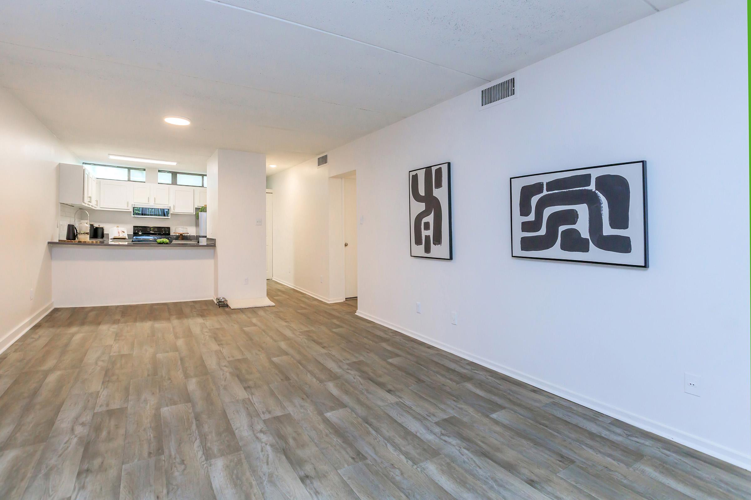
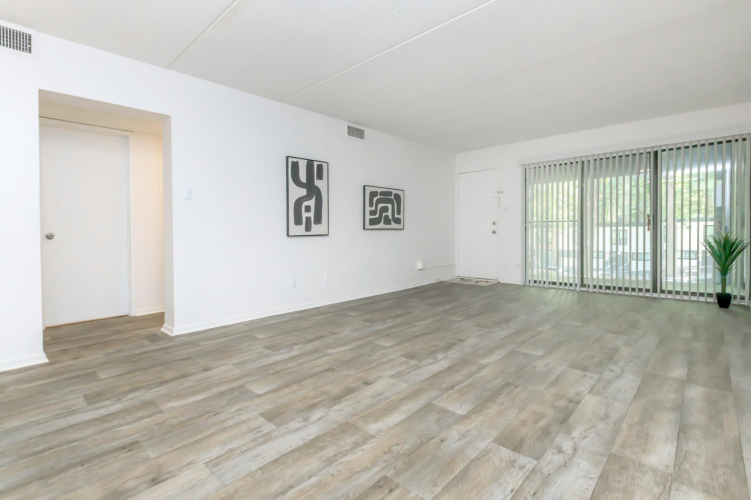
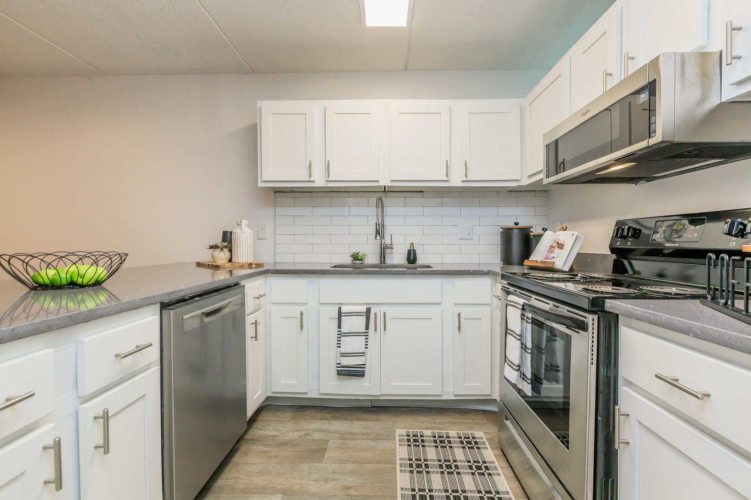
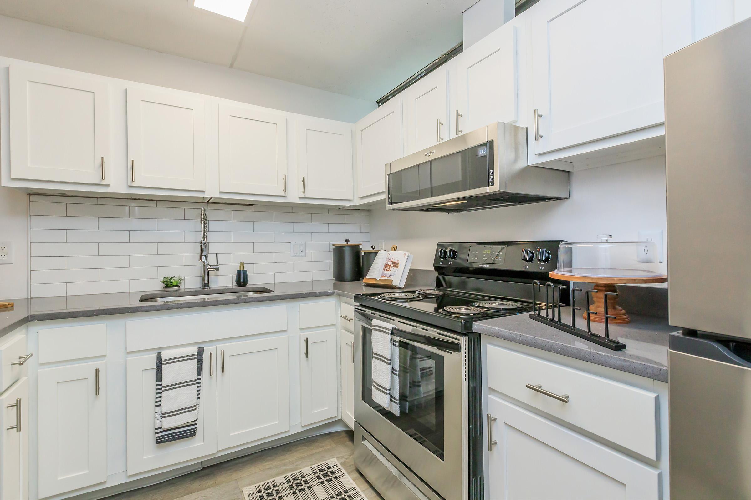
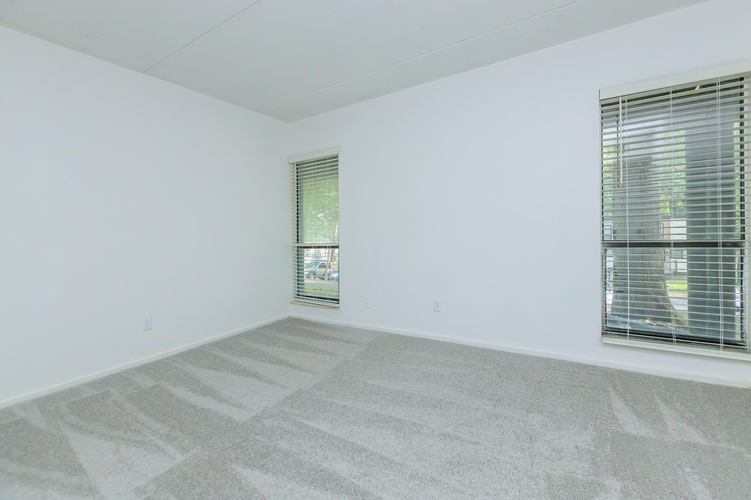
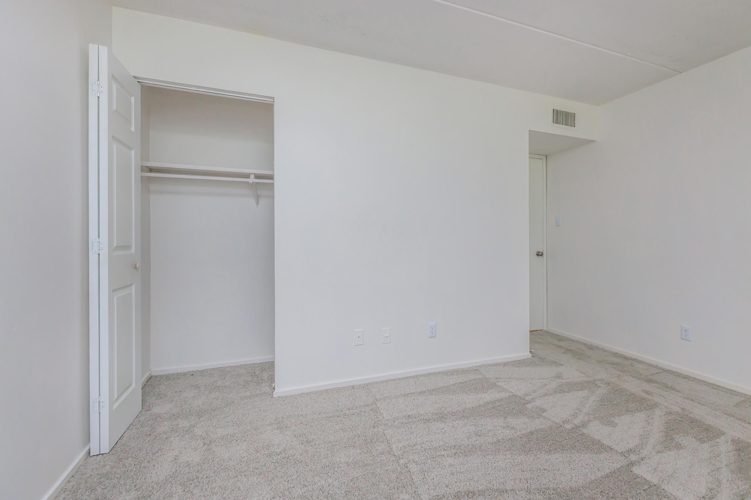
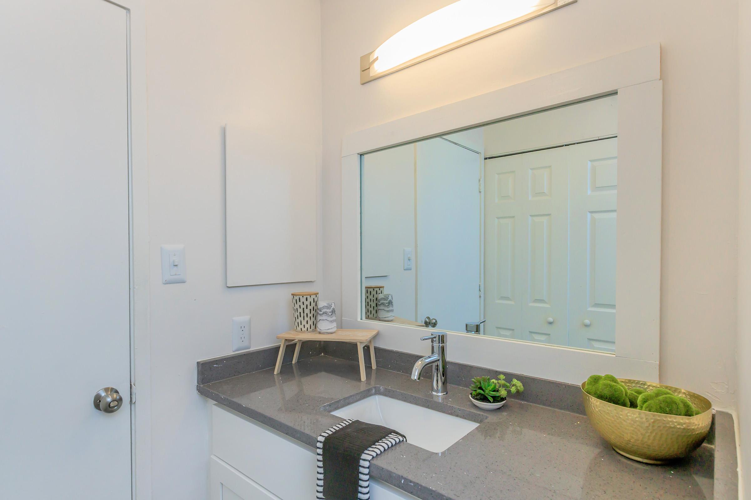
Pricing and Availability subject to change. Some or all apartments listed might be secured with holding fees and applications. Please contact the apartment community to make sure we have the current floor plan available.
Show Unit Location
Select a floor plan or bedroom count to view those units on the overhead view on the site map. If you need assistance finding a unit in a specific location please call us at 844-971-2151 TTY: 711.

Amenities
Explore what your community has to offer
Community Amenities
- Cable Available
- Clubhouse
- Copy & Fax Services
- Easy Access to Freeways
- Easy Access to Shopping
- Guest Parking
- High-speed Internet Access
- Laundry Facility
- Mature Landscaping
- On-call Maintenance
- Pet Park
- Shimmering Swimming Pool
- State-of-the-art Fitness Center
- Walking Trail
Apartment Features
- All-electric Kitchen
- Balcony or Patio
- Cable Ready
- Carpeted Floors
- Central Air and Heating
- Dishwasher
- Extra Storage
- Hardwood Floors
- Loft*
- Microwave*
- Mini Blinds
- Pantry*
- Refrigerator
- Vertical Blinds
- Walk-in Closets*
- Washer and Dryer Connections
* In Select Apartment Homes
Pet Policy
As avid animal lovers, we proudly welcome all sizes, shapes, and breeds. 2 pet maximum per apartment home. *Lessor reserves the right to reject certain breeds or pets determined to be aggressive regardless of breed. Pet Amenities: Bark Park Monthly Pet Events Pet Waste Stations Pet Screening Made Simple<br> To help keep our community safe, happy, and pet-friendly, all current and future residents are required to complete a profile through PetScreening.com—even if there are no pets in the household. This simple step ensures all pets are properly registered and helps everyone stay informed about our pet and animal policies.<br> PetScreening allows us to verify pet information, maintain accurate records, and create a community where both residents and their furry companions can thrive. If you’re requesting a reasonable accommodation for an assistance animal, please complete an Assistance Animal profile and follow the request process through PetScreening.<br> We appreciate your partnership in helping us create a pet-positive environment for all.
Photos
The Weldon - Model





The William










The Weldon












The Mays







The Padgett








Amenities
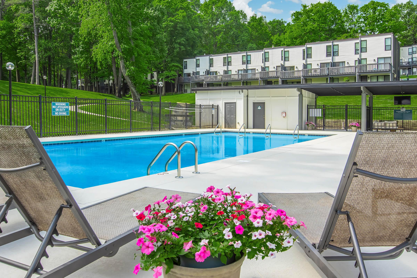
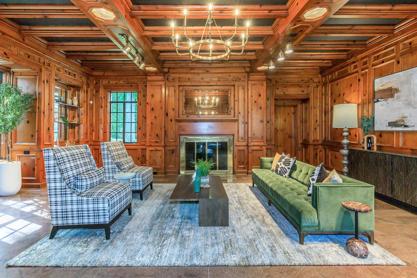
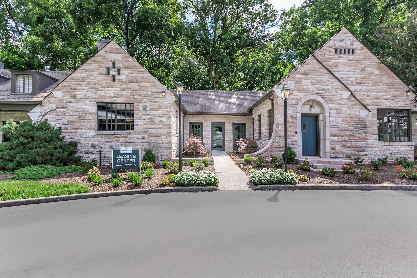
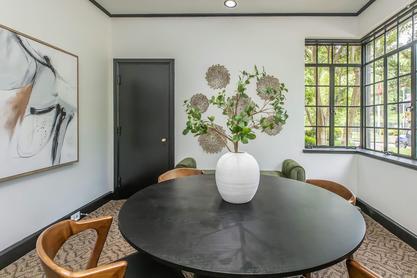
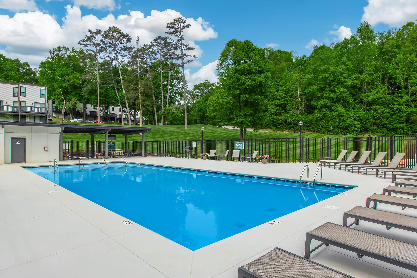
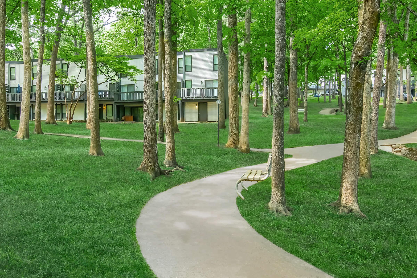
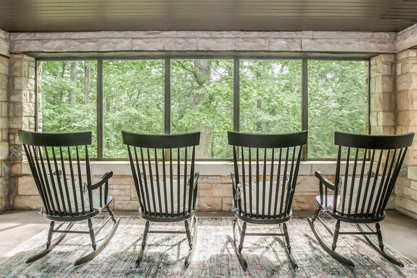
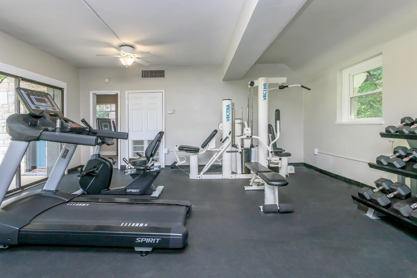
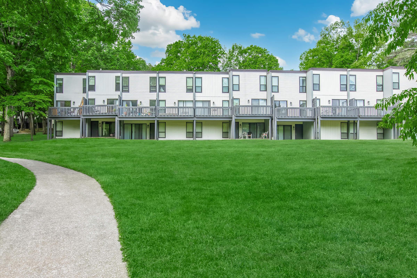
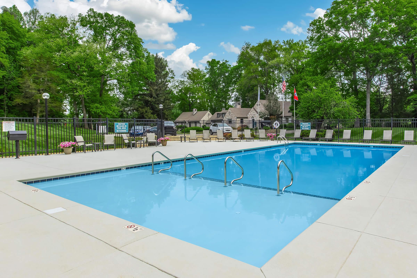
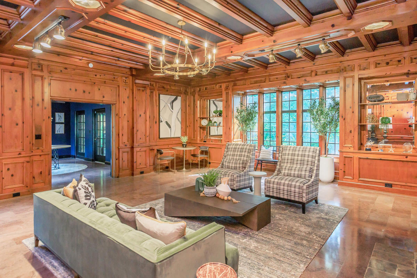
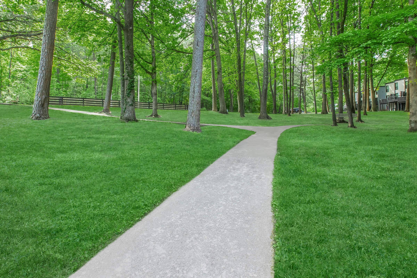
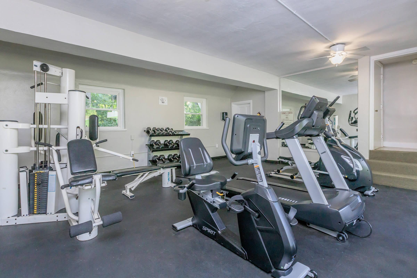
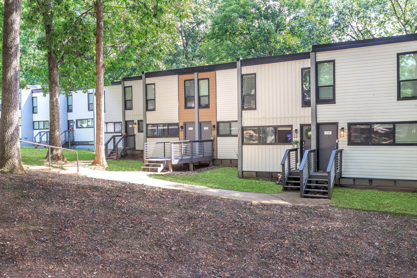
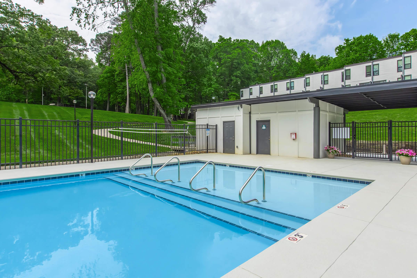
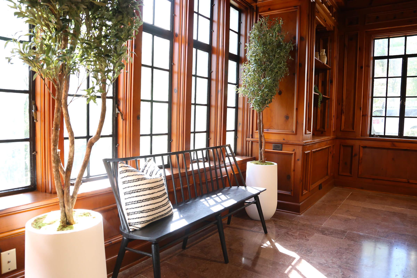
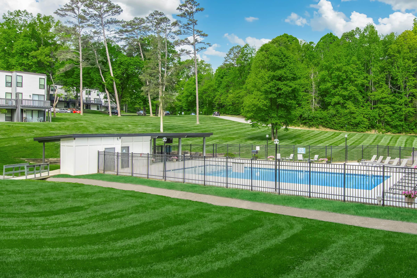
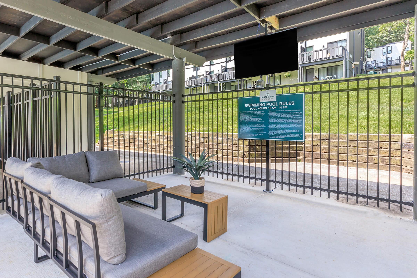
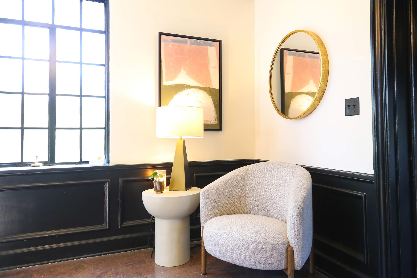
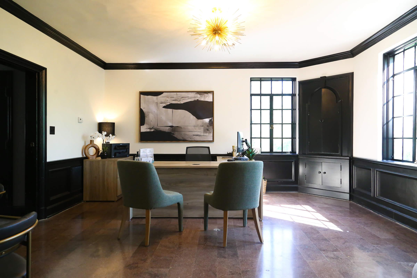
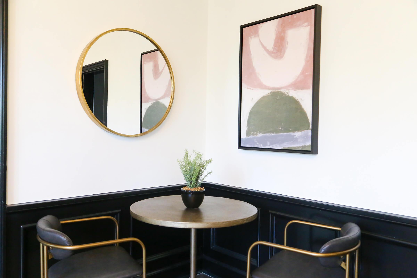
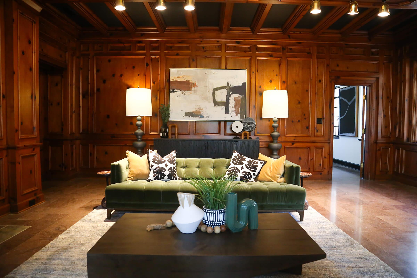
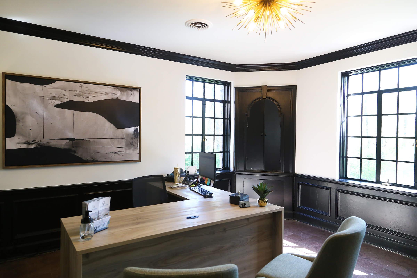
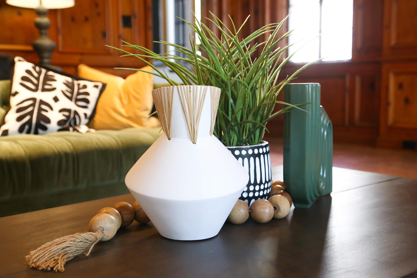
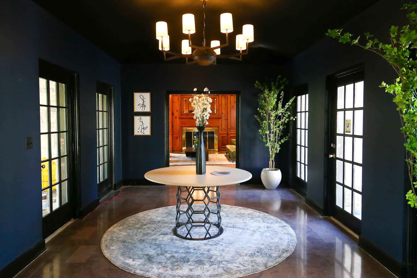
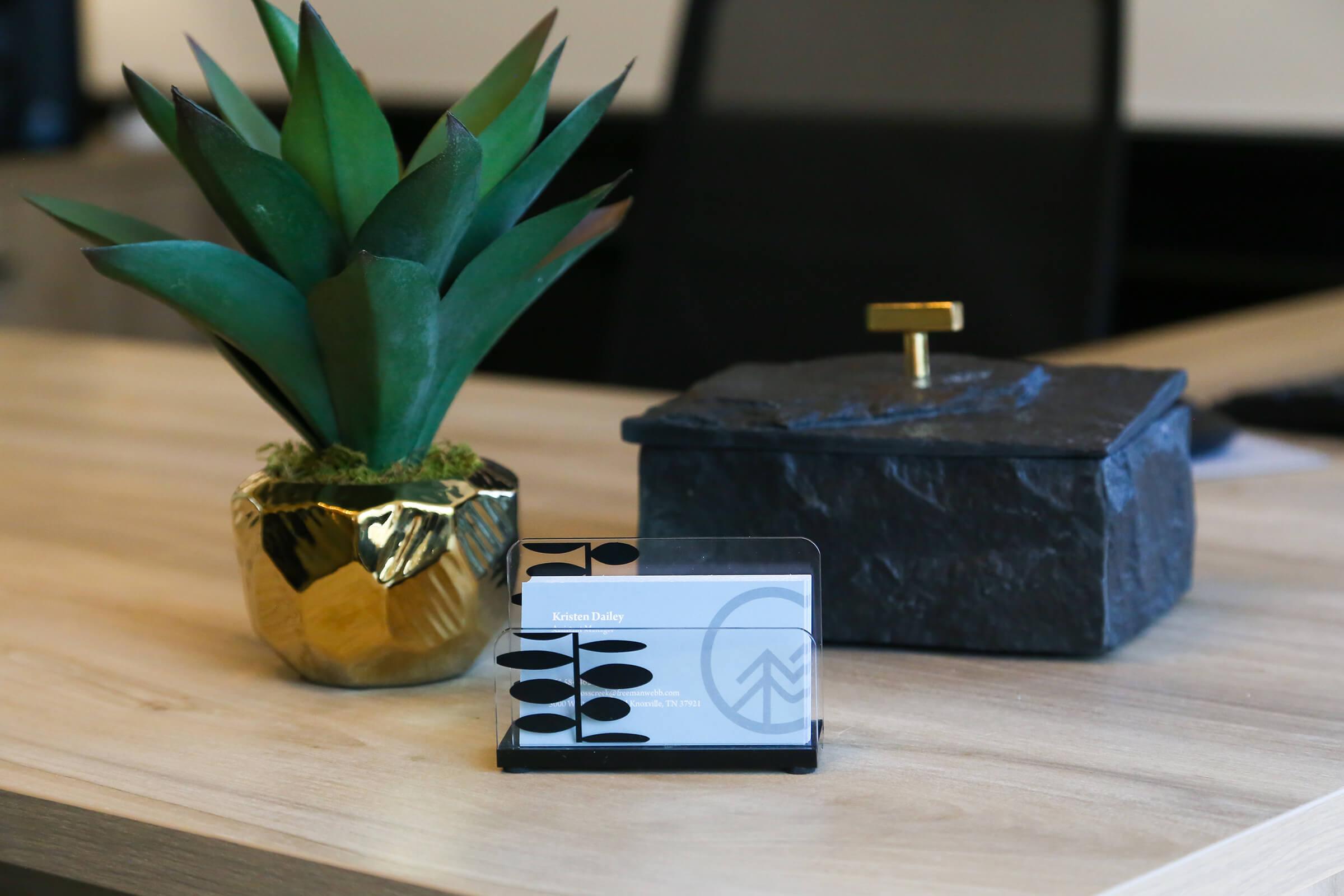
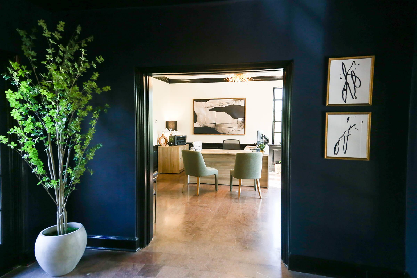
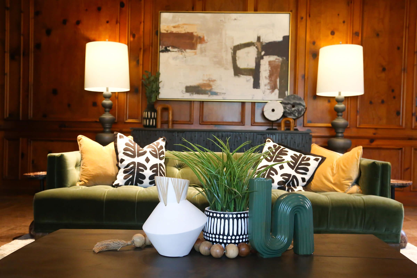
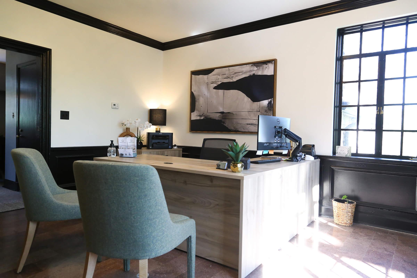
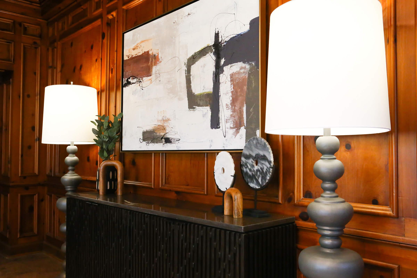
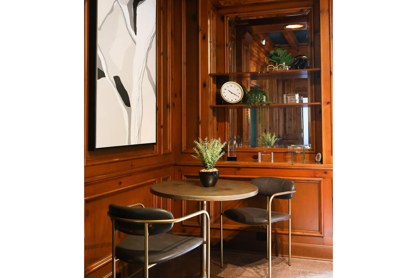
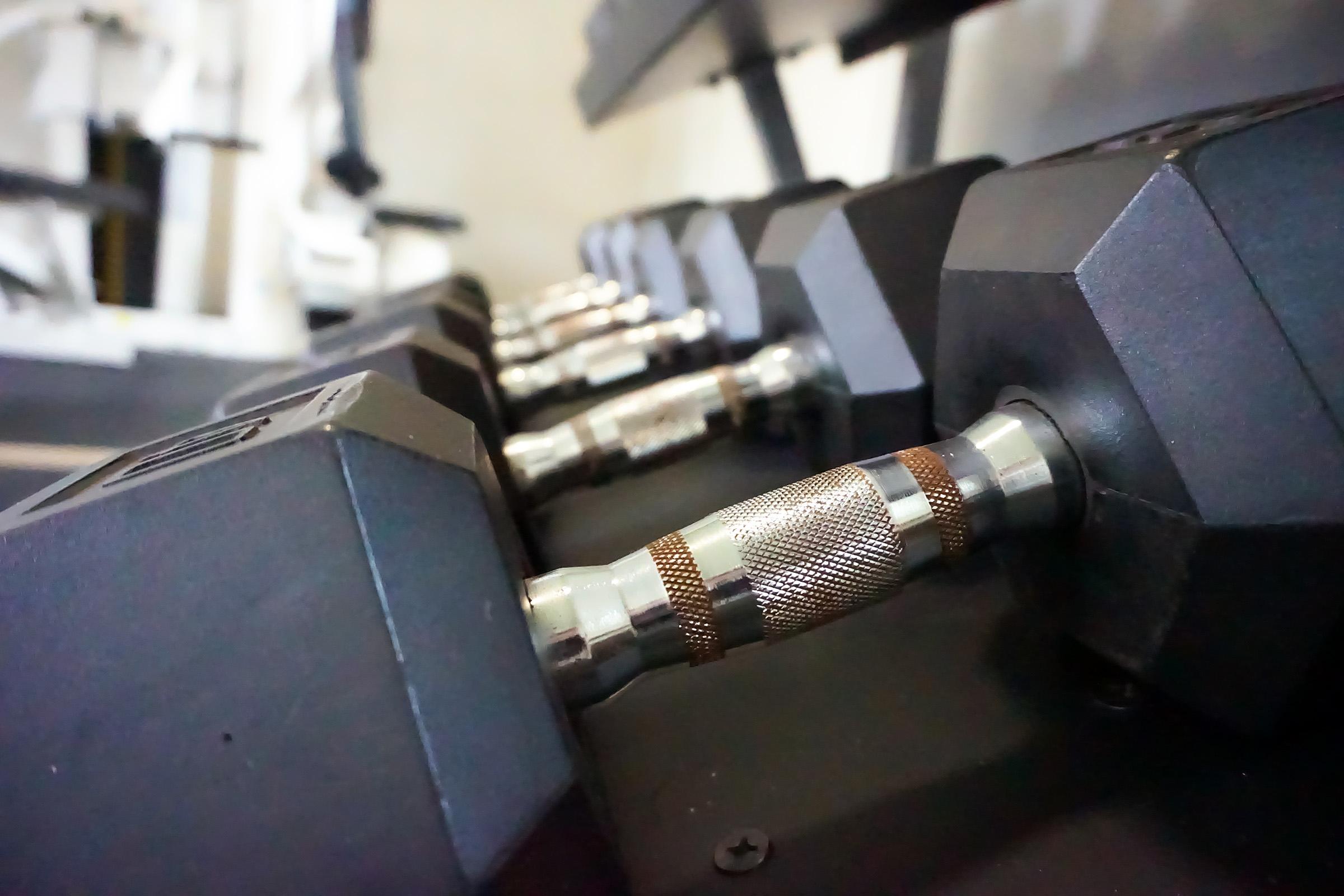
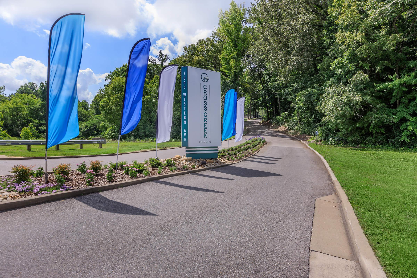
Exterior
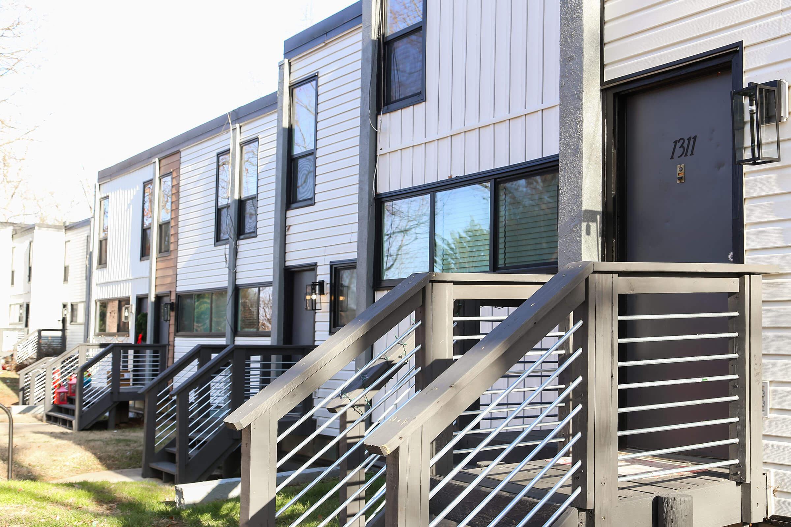
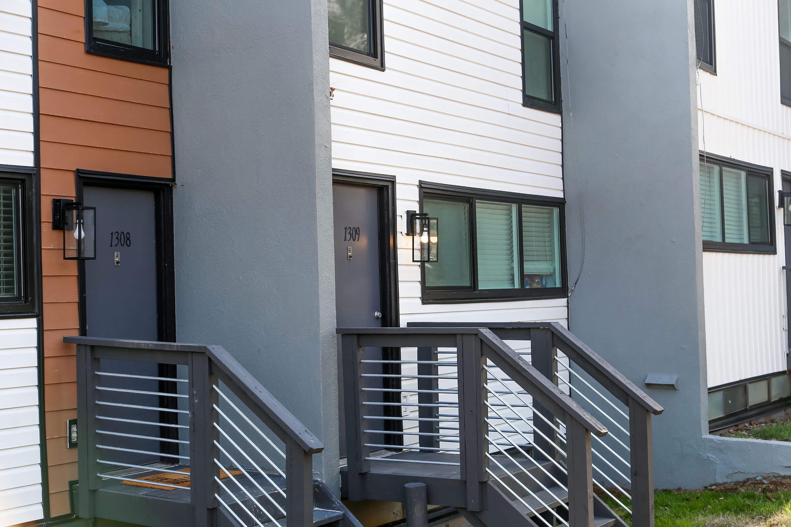
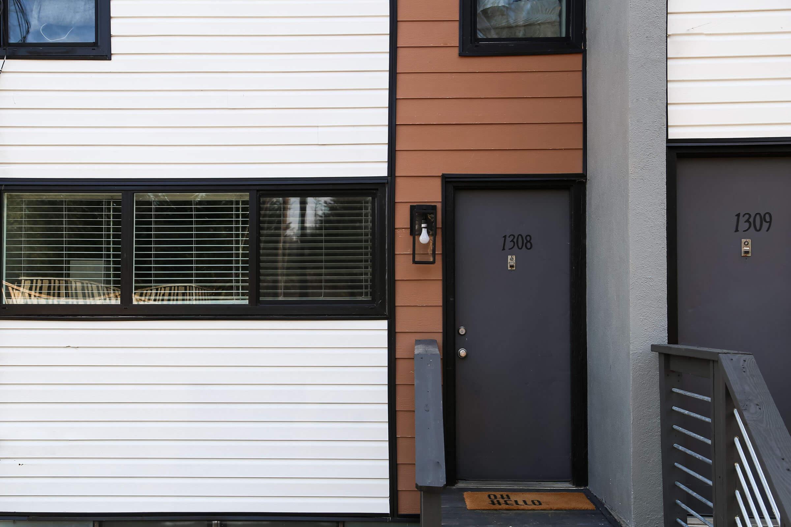
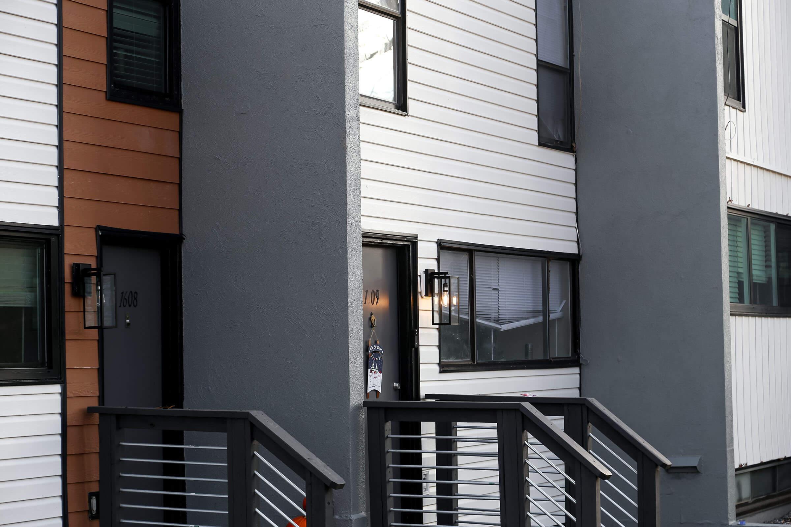
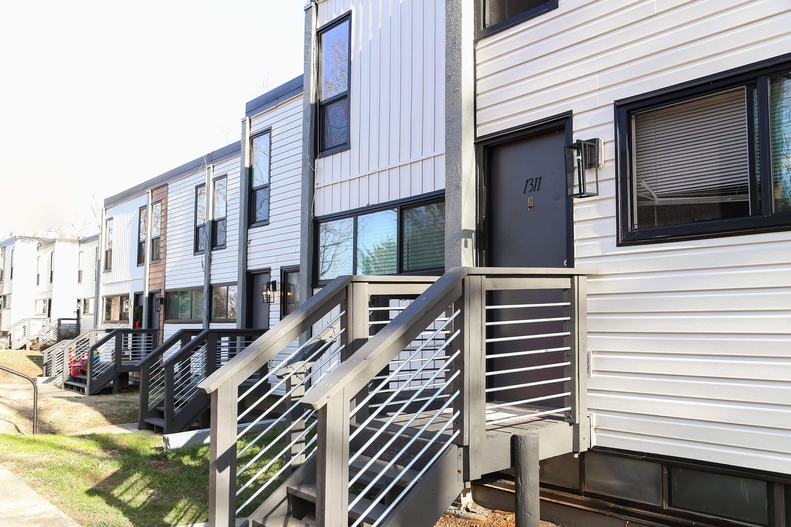
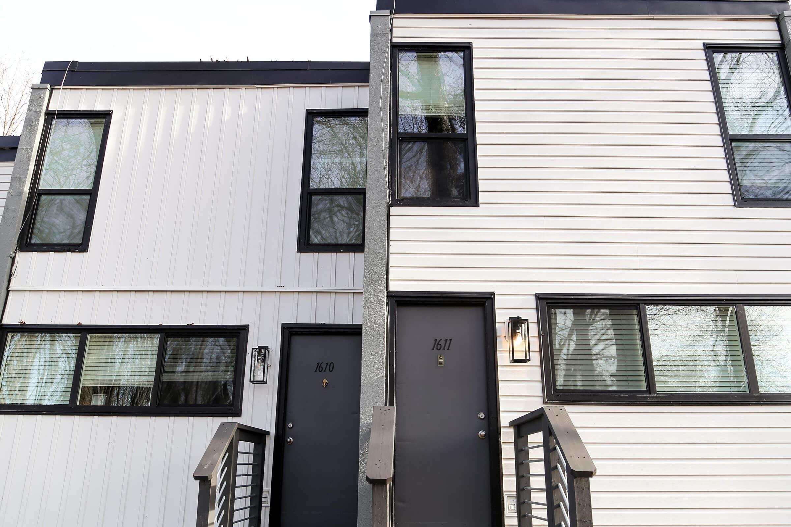
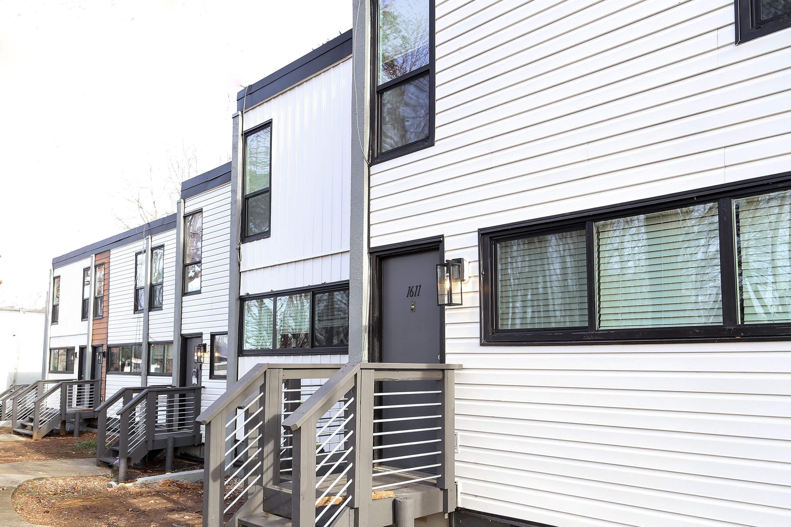
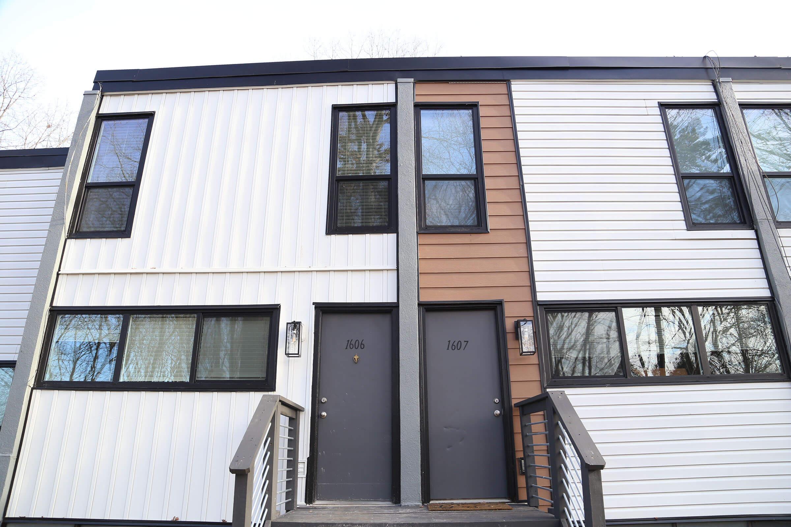
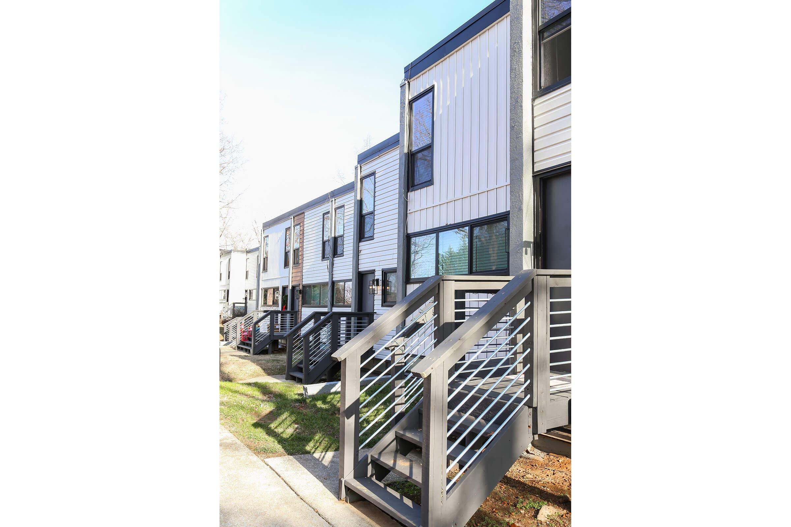
Neighborhood
Points of Interest
Cross Creek Preserve
Located 5000 Western Ave Knoxville, TN 37921Bank
Elementary School
Entertainment
Fitness Center
Golf Course
High School
Mass Transit
Middle School
Park
Post Office
Preschool
Restaurant
Shopping
University
Contact Us
Come in
and say hi
5000 Western Ave
Knoxville,
TN
37921
Phone Number:
844-971-2151
TTY: 711
Fax: 865-588-2728
Office Hours
Monday through Friday 9:00 AM to 6:00 PM. Saturday 10:00 AM to 4:00 PM.